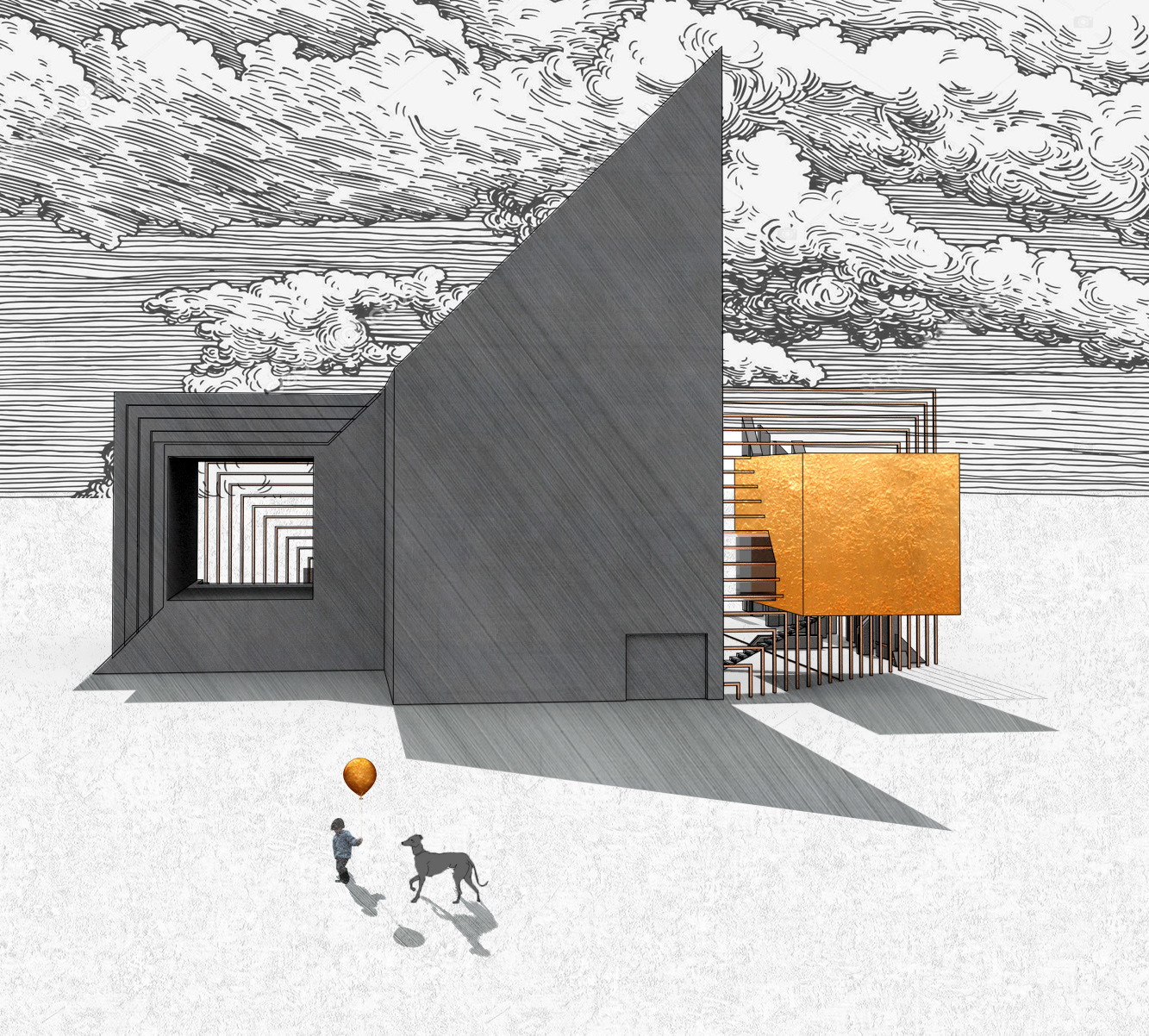The University of Colorado Denver campus is located on the site of a former neighborhood of minority communities that were displaced in the late 1970s as part of the City of Denver’s Urban Renewal program. Tasked with designing a history pavilion and campus museum, consideration was to be given to remembering the site’s past residents.
While most of the buildings from the original community no longer remain, I considered whether the memories of those places were analogous to the shadows of the demolished buildings: cast from lived experience and documented history, yet different in their shape, feeling, memory and meaning. Is it possible for some things to be discerned more clearly from the shadow than in the object that cast it? With this idea in mind, I explored whether issues of systemic racism and white privilege could be better understood through the remembered history of the neighborhood.
HISTORY PAVILION
Inspiration was drawn from the shadow cast by St. Cajetan, a church that served as a place of community for the previous residents. The form of St. Cajetan was abstracted to a simple prismatic volume, and while initially two-dimensional, the shadow cast by the volume was given a three-dimensional form that became the starting point for the formal design of the pavilion.
On the exterior of the structure, a poem was inscribed onto the wall. As the day progresses, the angle of the sun creates a shadow that renders the poem more visible:
Land not given but taken,
No choice but to leave,
Separated and displaced.
“For the greater good” is no excuse,
Especially when it’s just an excuse.
May the shadow of demolished communities
Shed light on inequality,
And illuminate the work of those unseen.
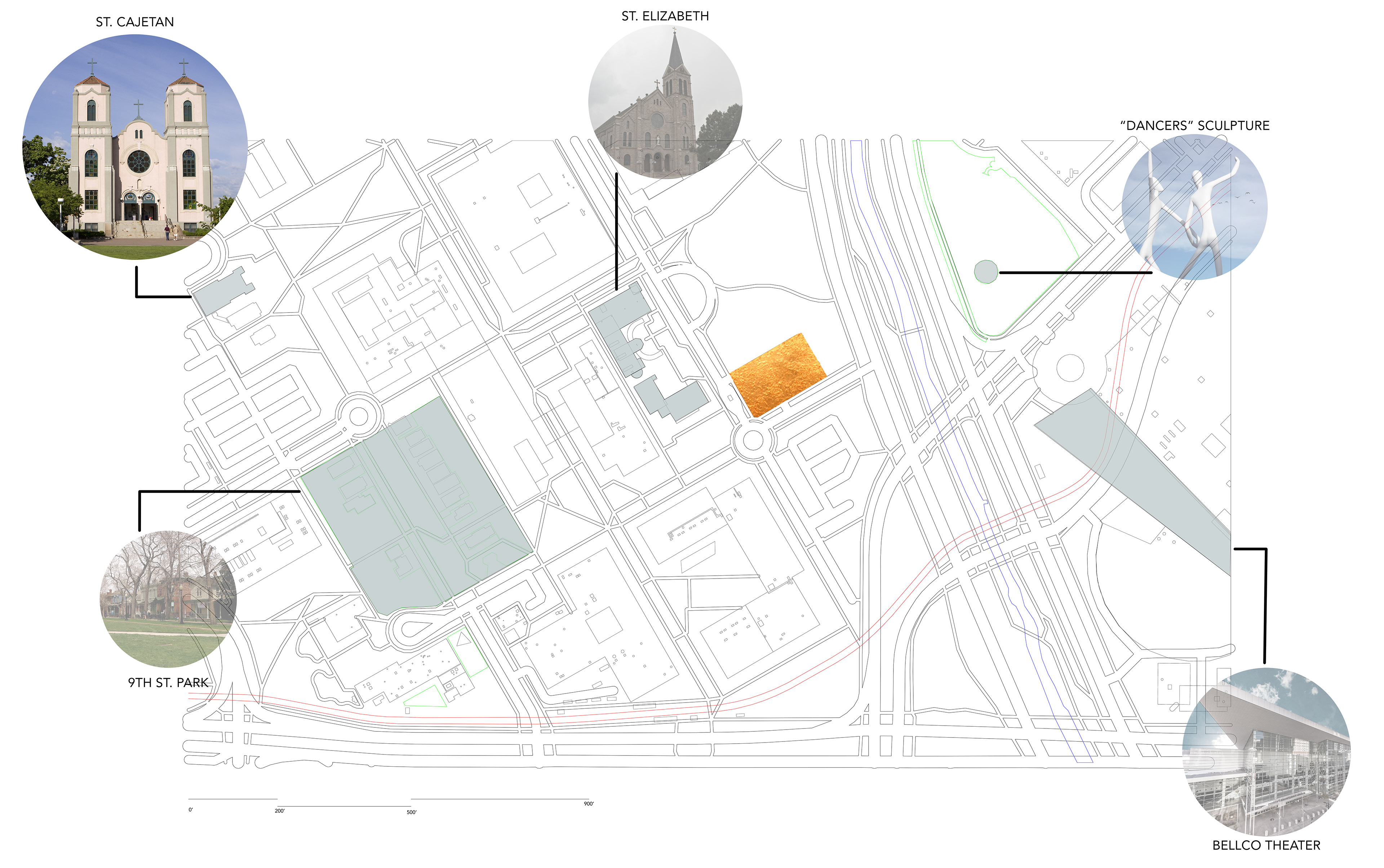
site map
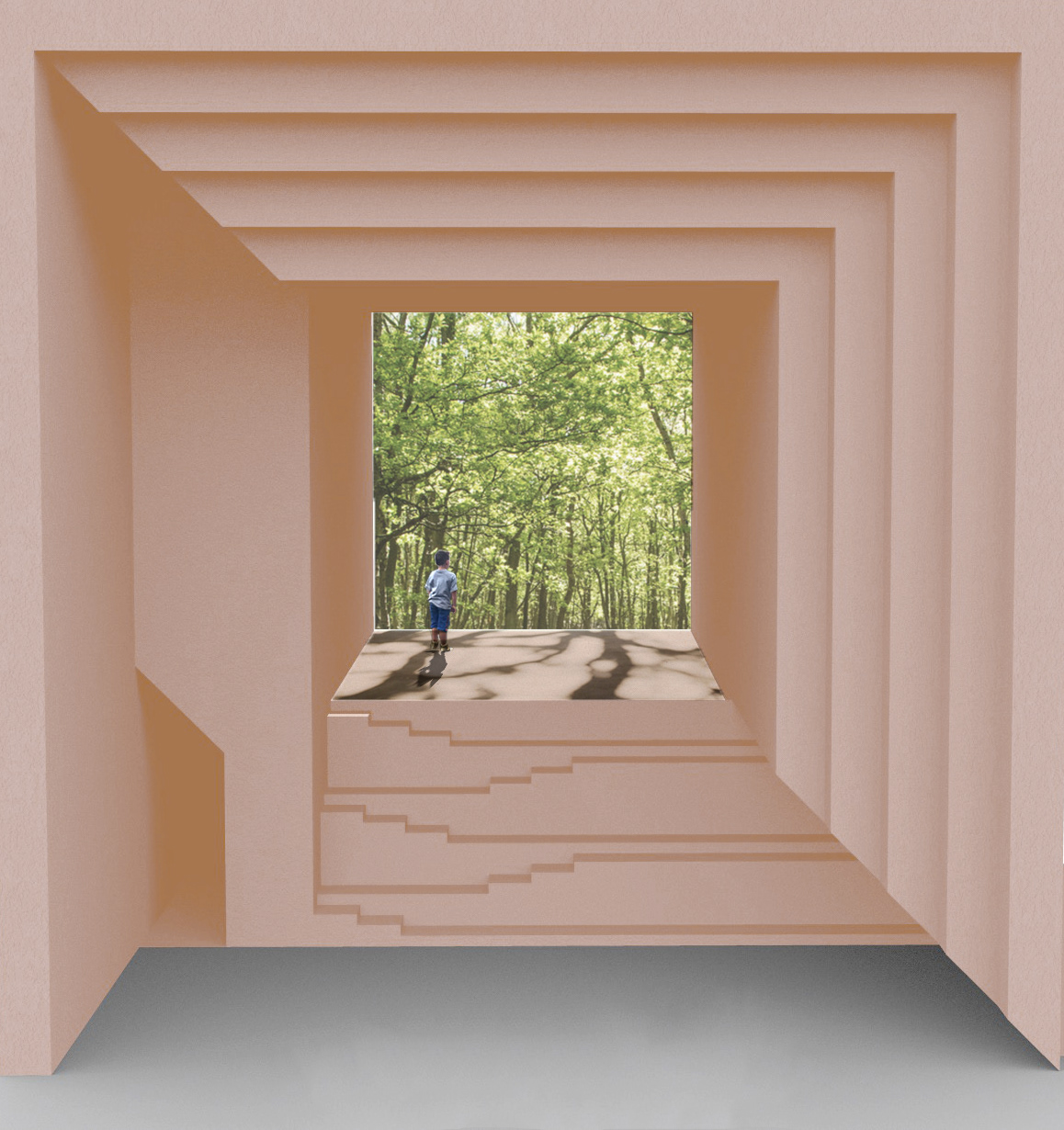
interior pavilion render
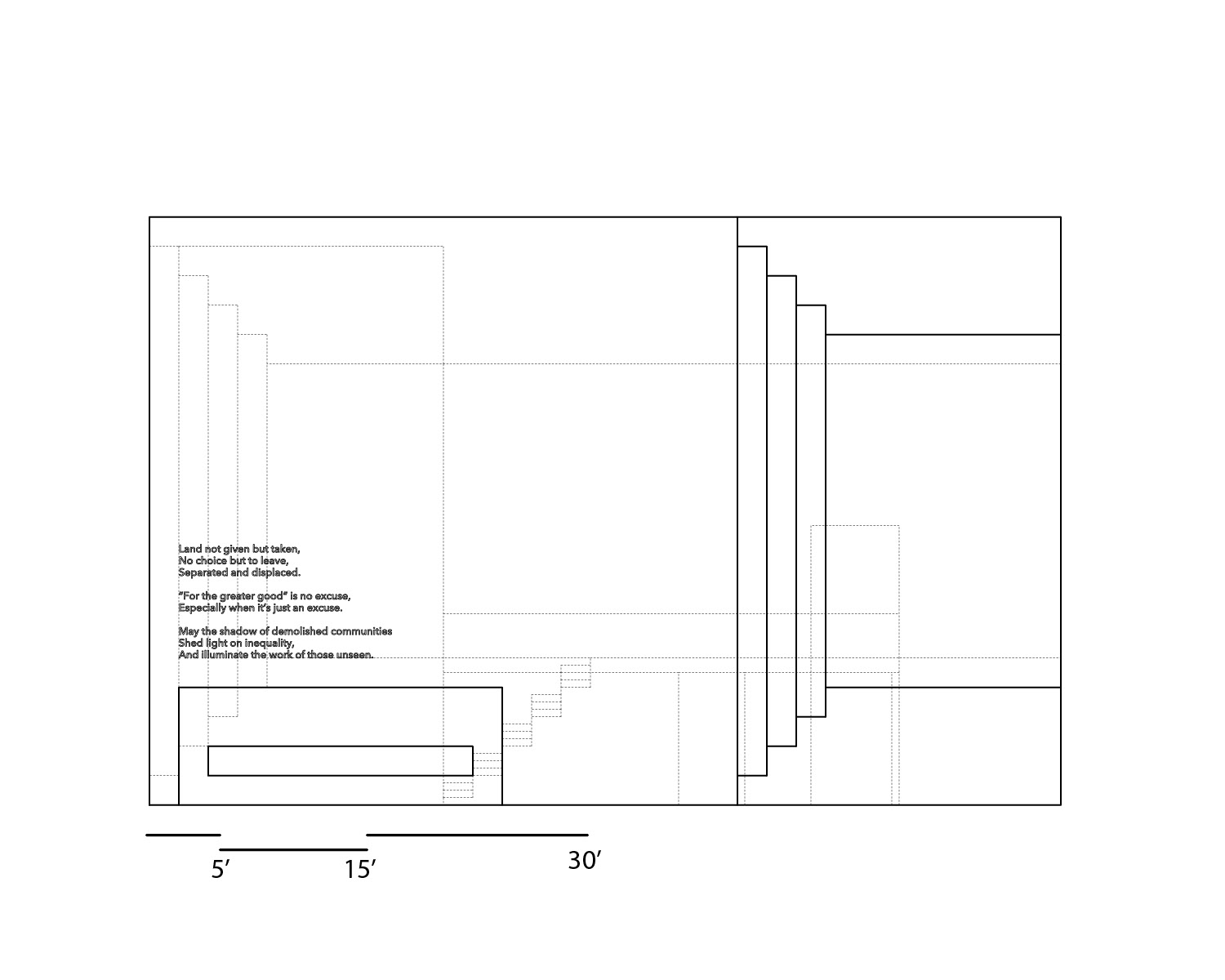
southeast elevation
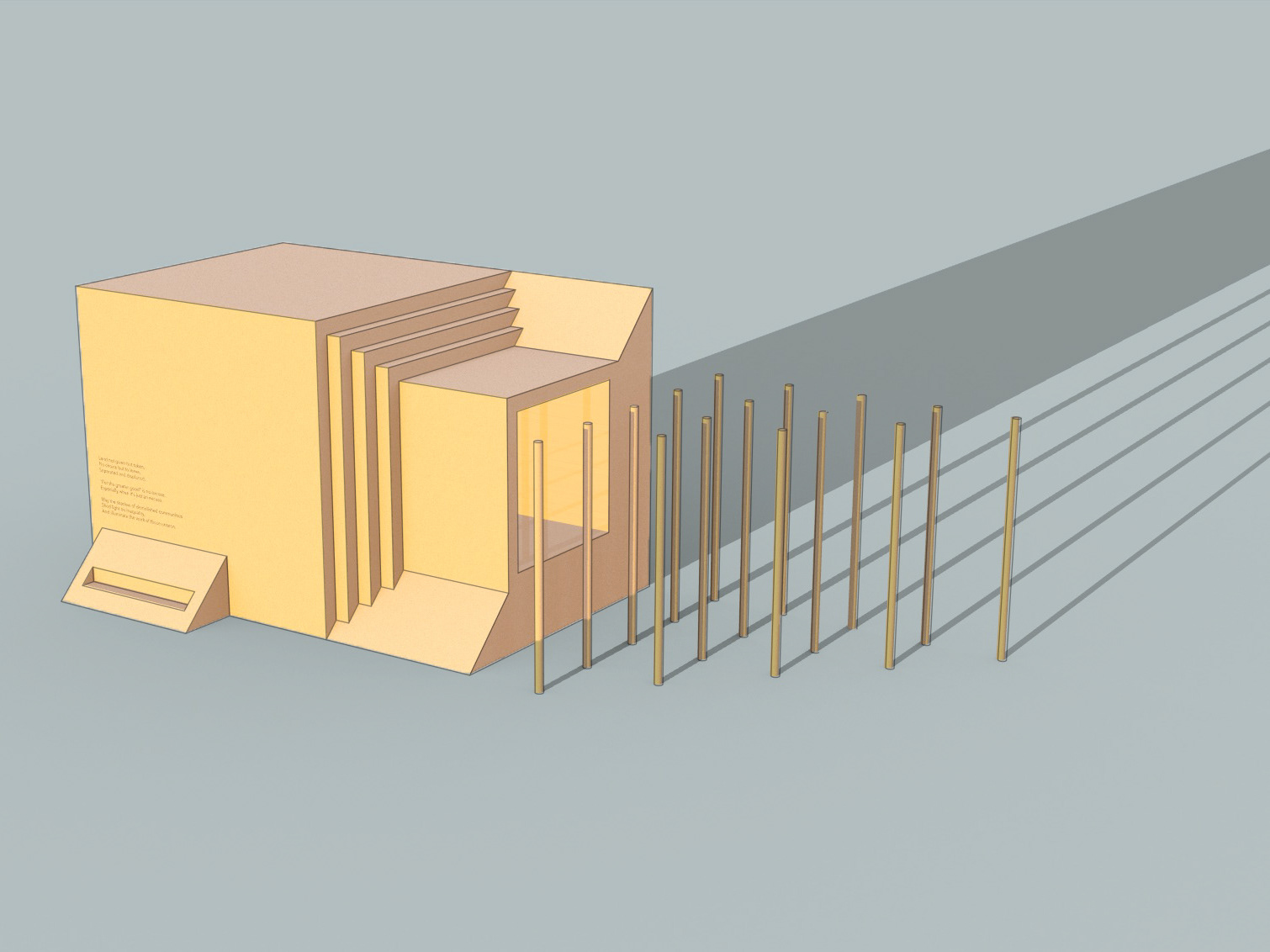
pavilion Rhino render
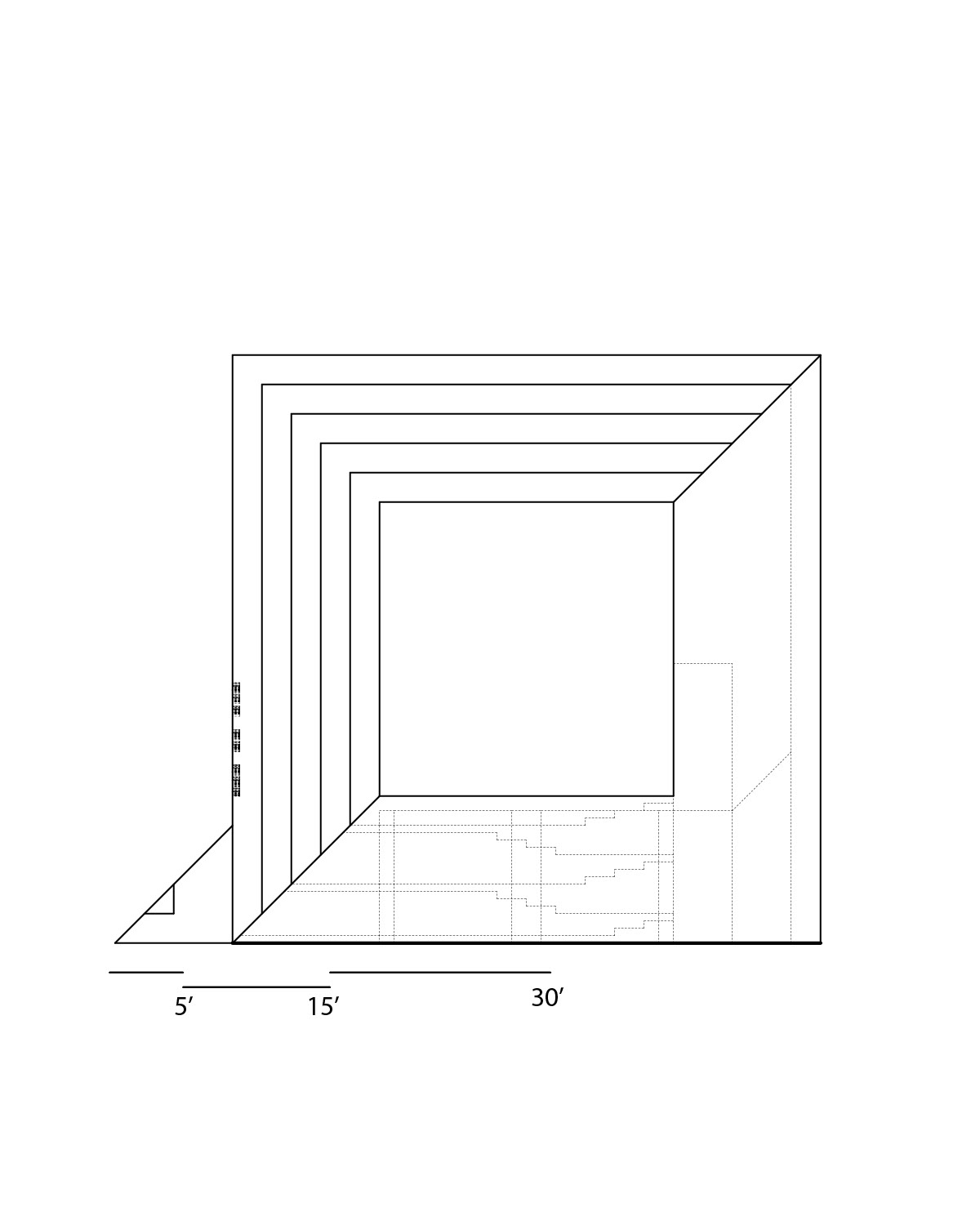
northeast elevation
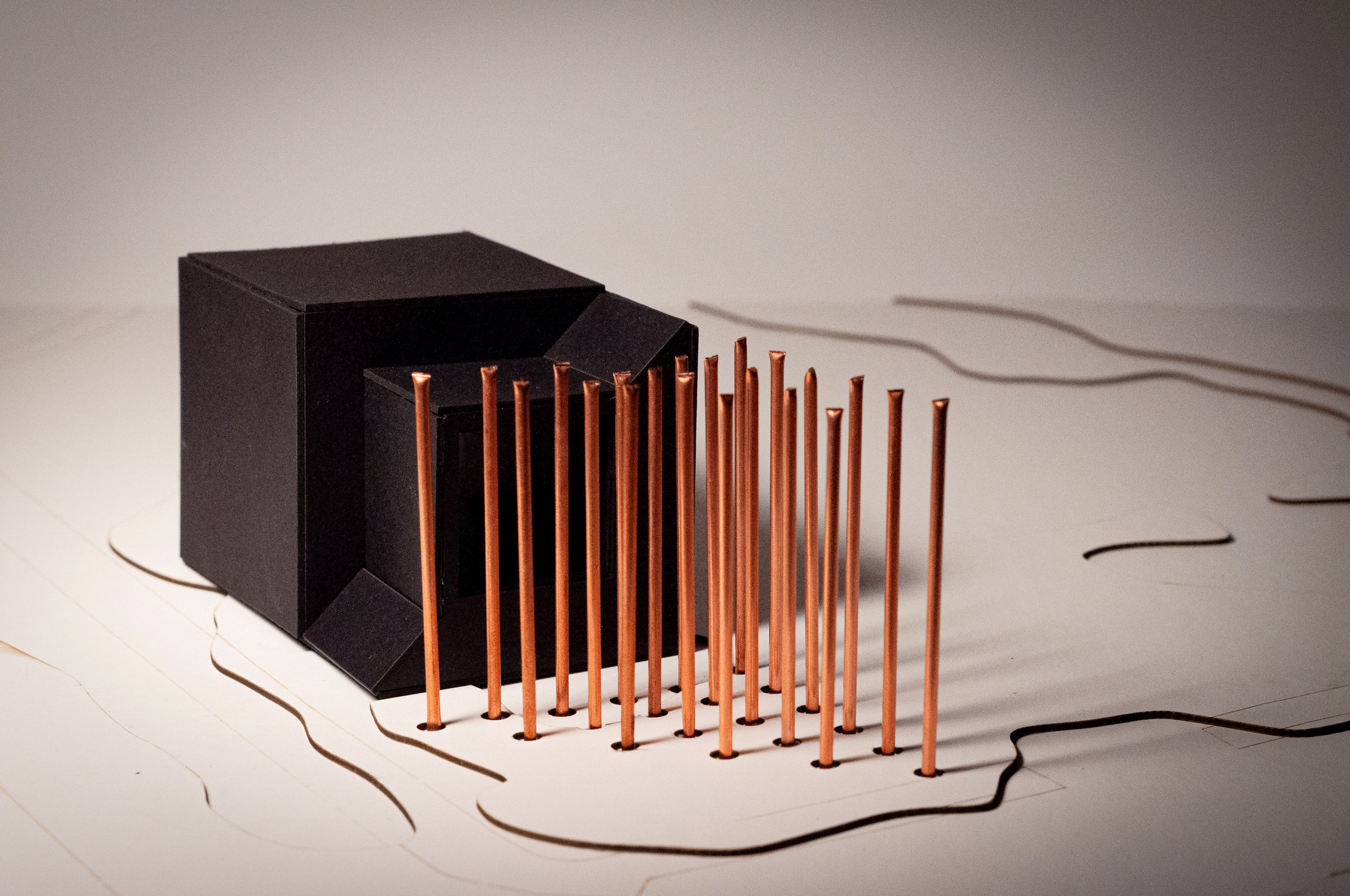
pavilion model
CAMPUS MUSEUM
The shadow form of the pavilion was extended and a prismatic volume representative of the abstracted form of St. Cajetan was clad in copper and conceived as the “light” emerging from the shadow. Copper tectonic elements project out from the volume and into the other forms on the site. The volume itself acts as the History Hall and contains the documents and art related to the history of the displaced community.
A light tunnel was introduced into the main shadow form that creates an atrium on three levels of the structure. Light reflecting off copper panels within the tunnel serves the duel purpose of metaphorical and physical light.
Adjacent to the museum, a shadow garden was created to offer a playful public space for relaxation and contemplation.
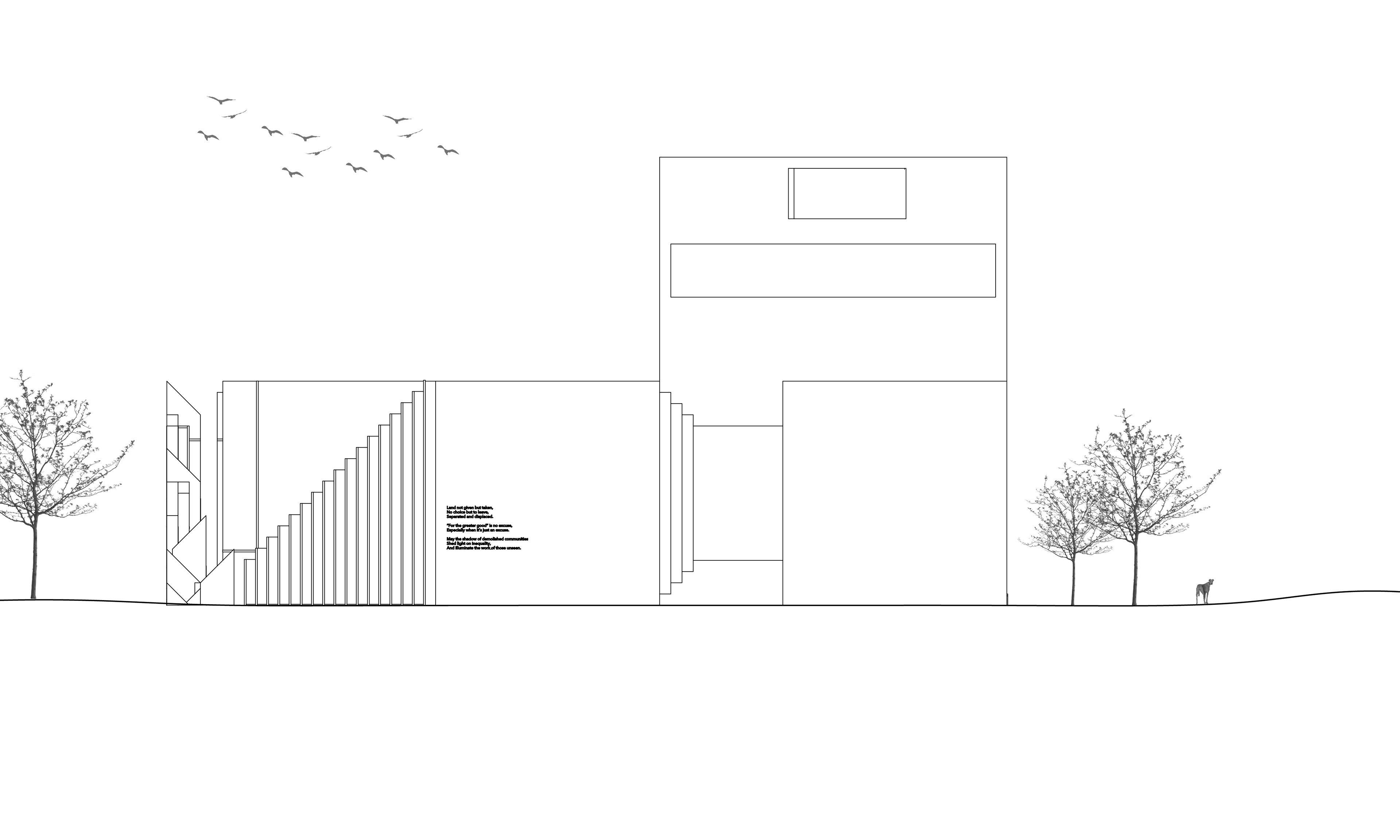
southeast elevation
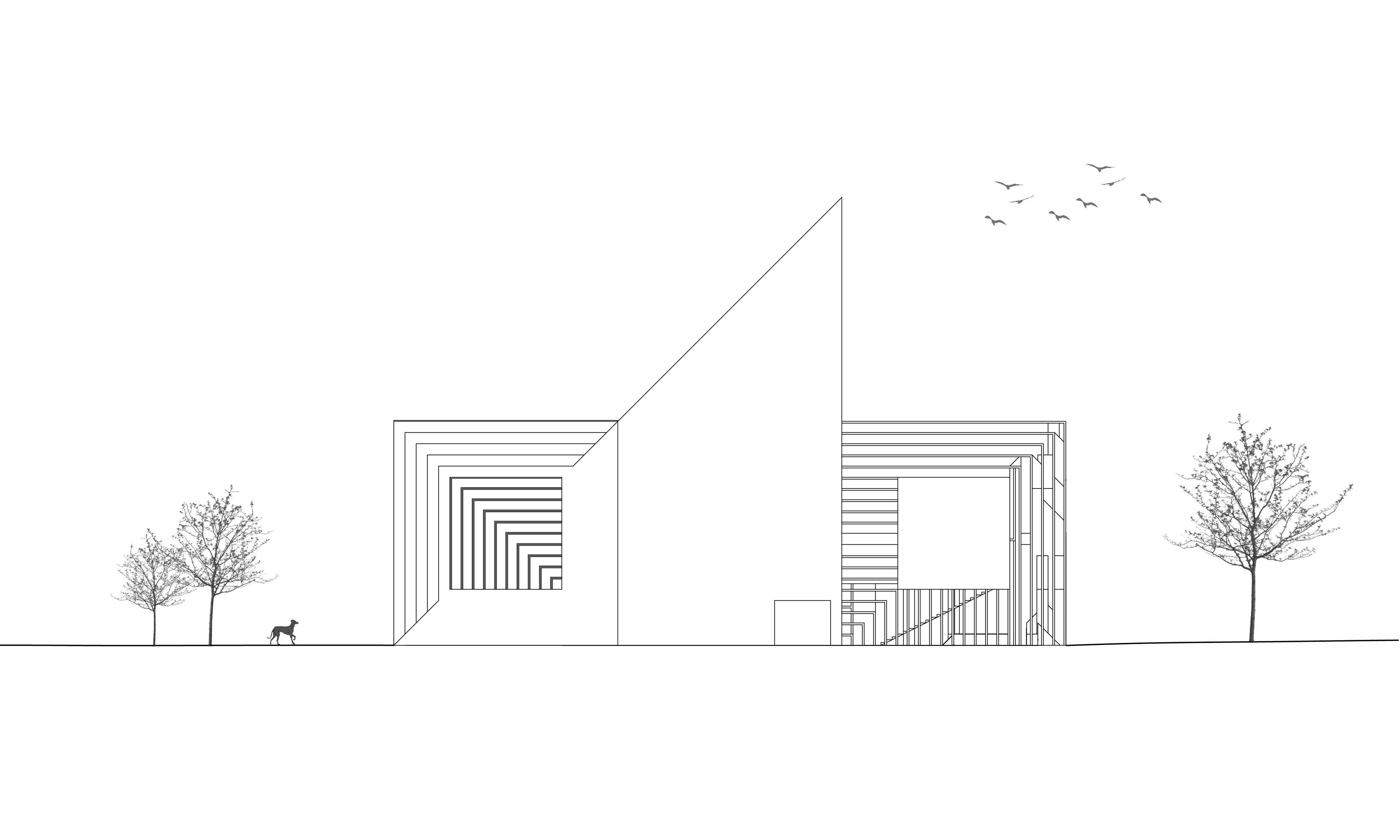
northeast elevation
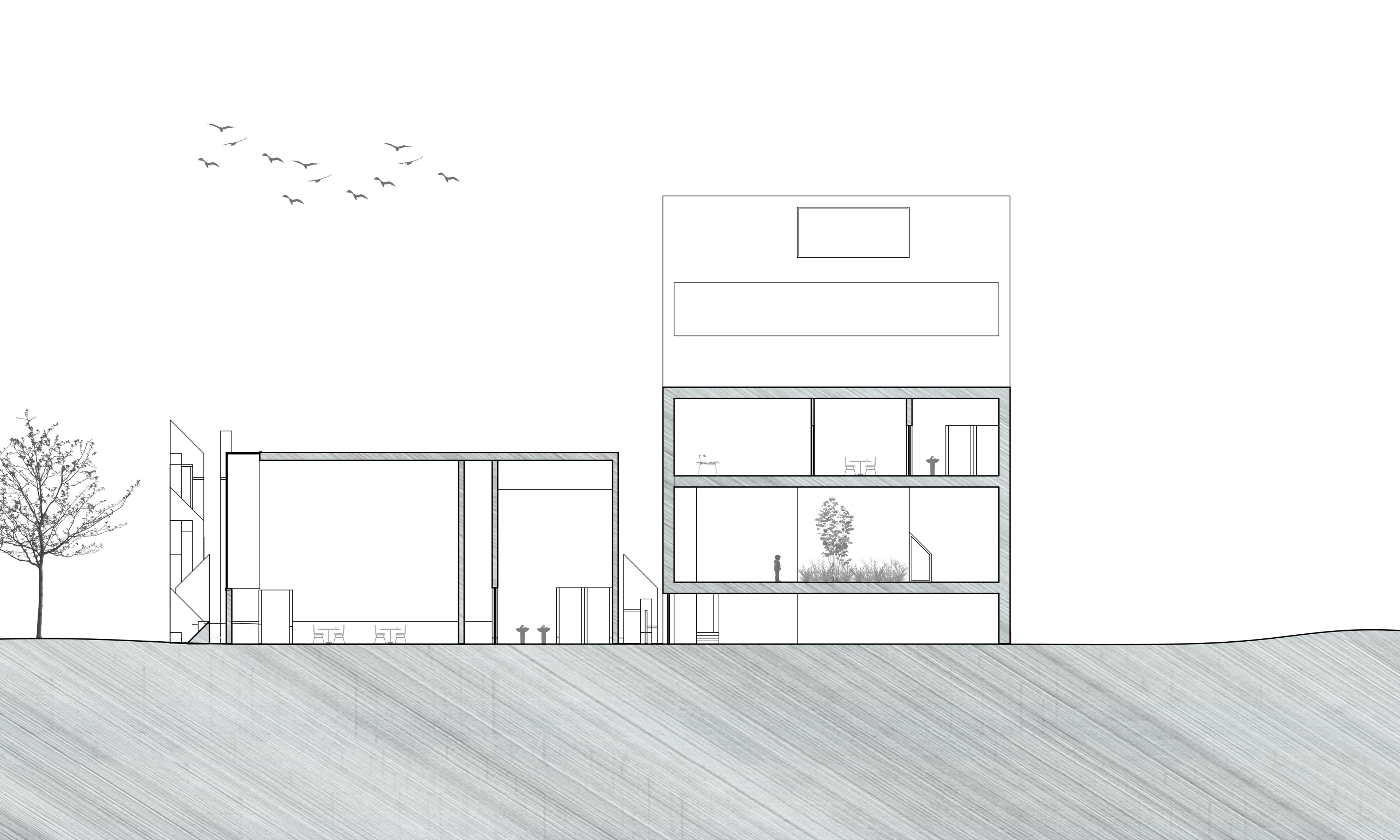
southeast elevation section
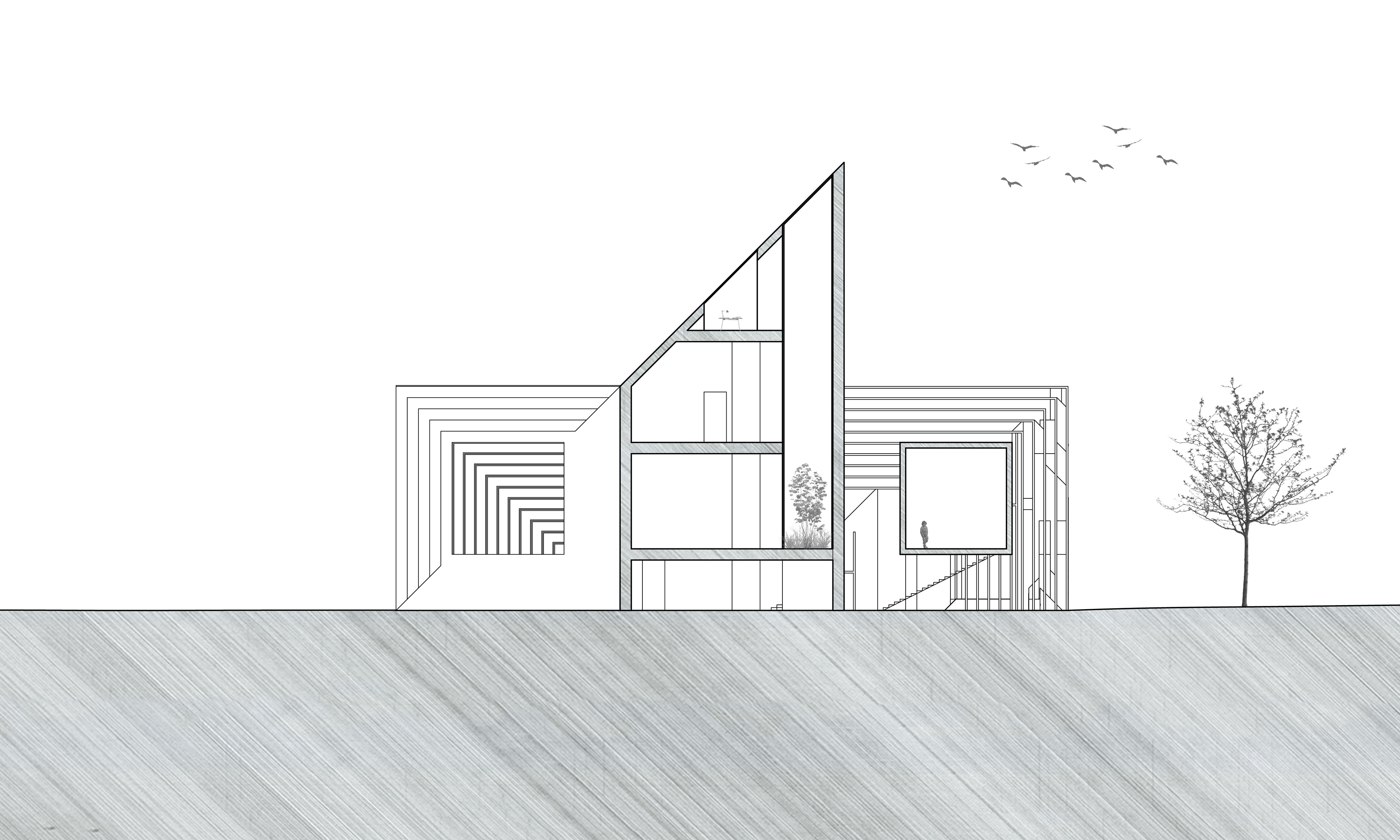
northeast elevation section
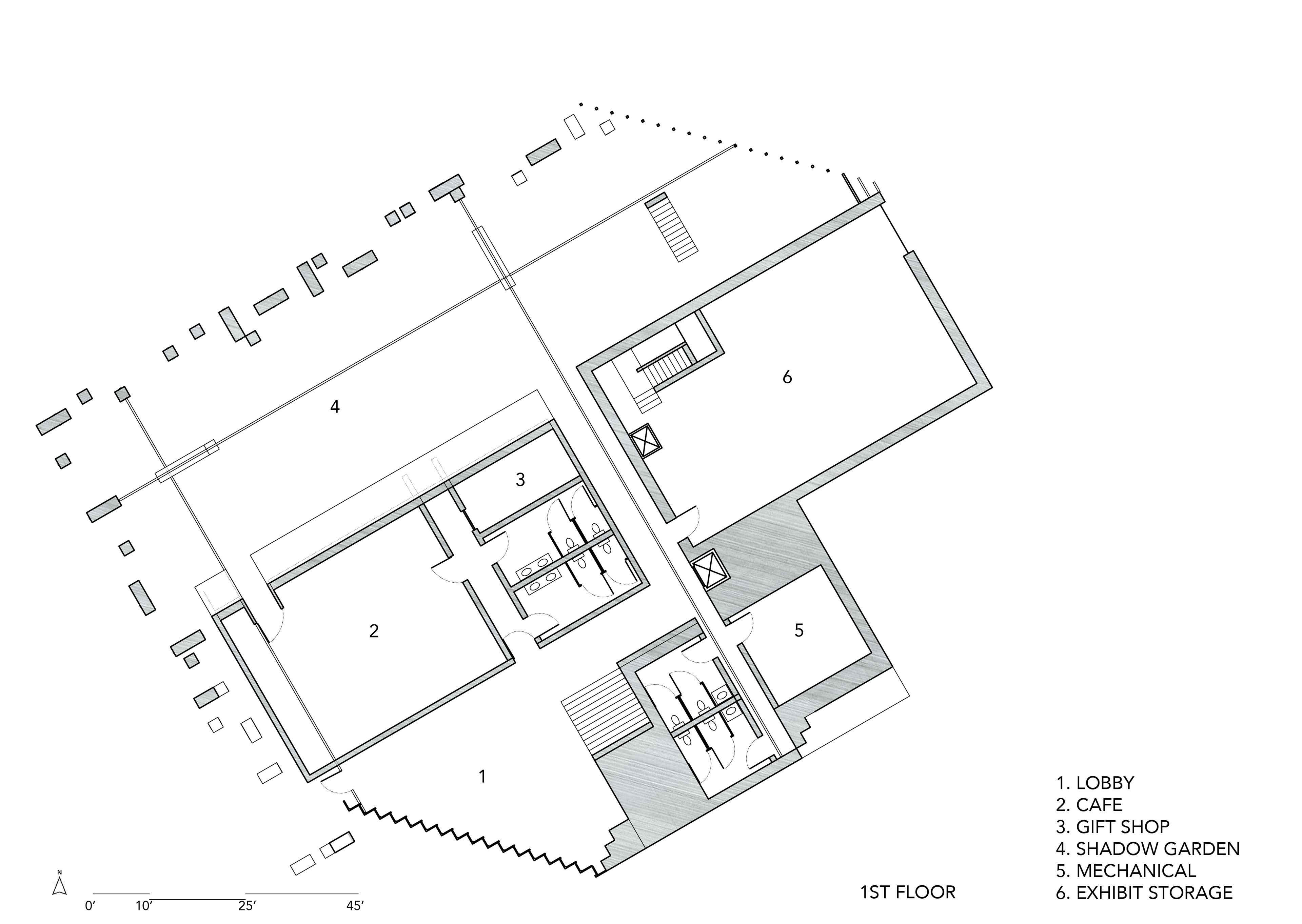
1st floor plan
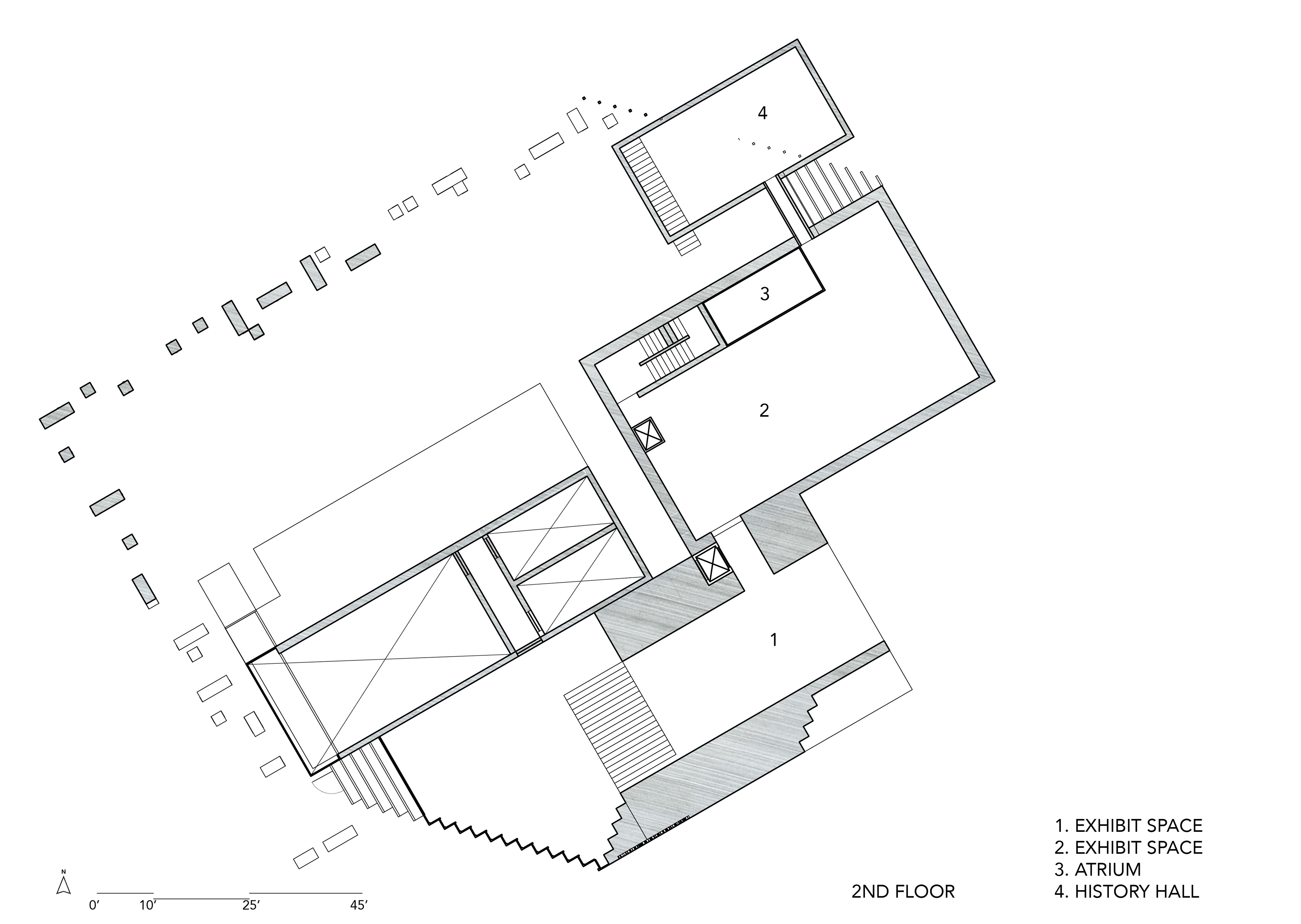
2nd floor plan
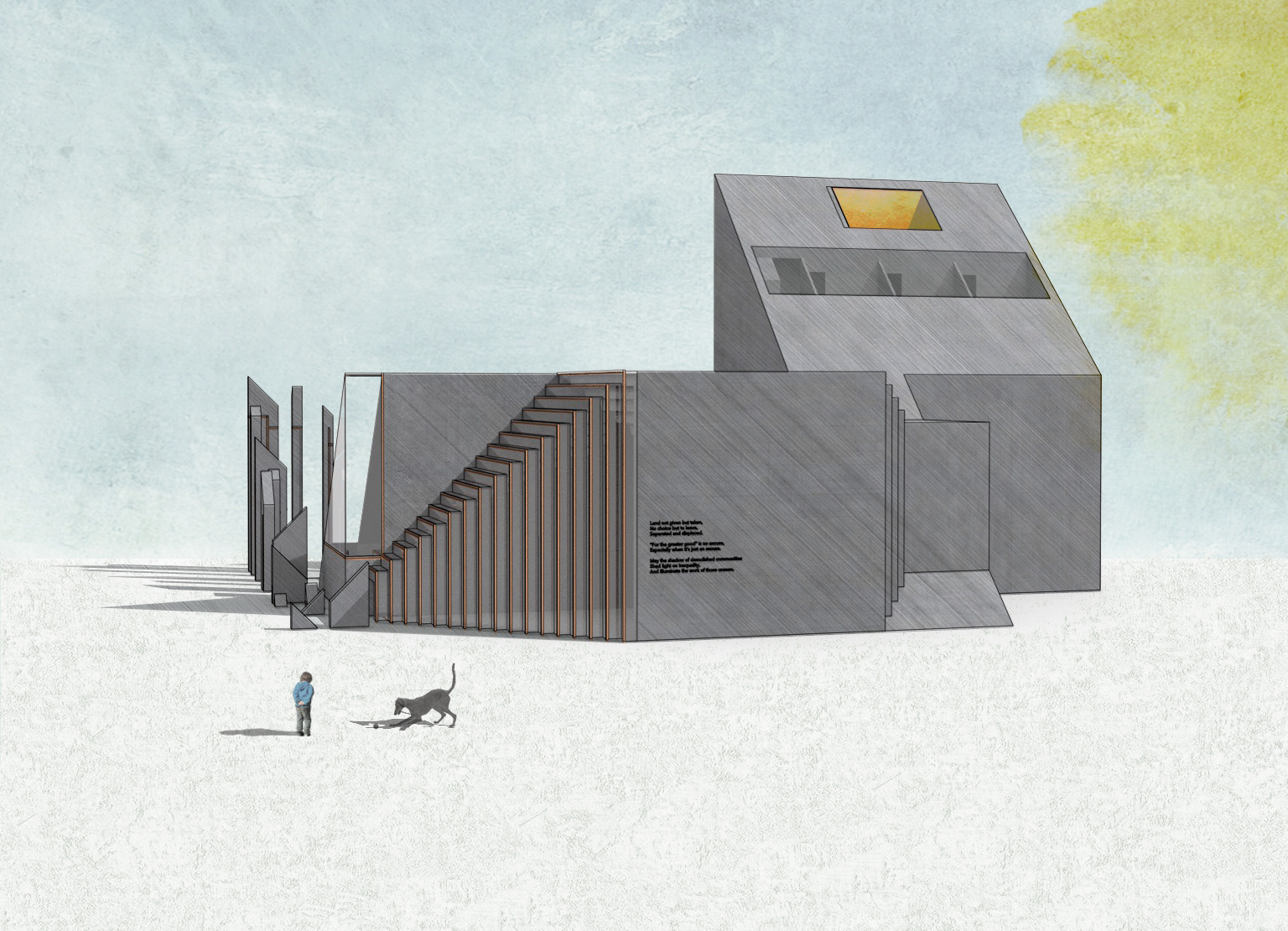
southeast render
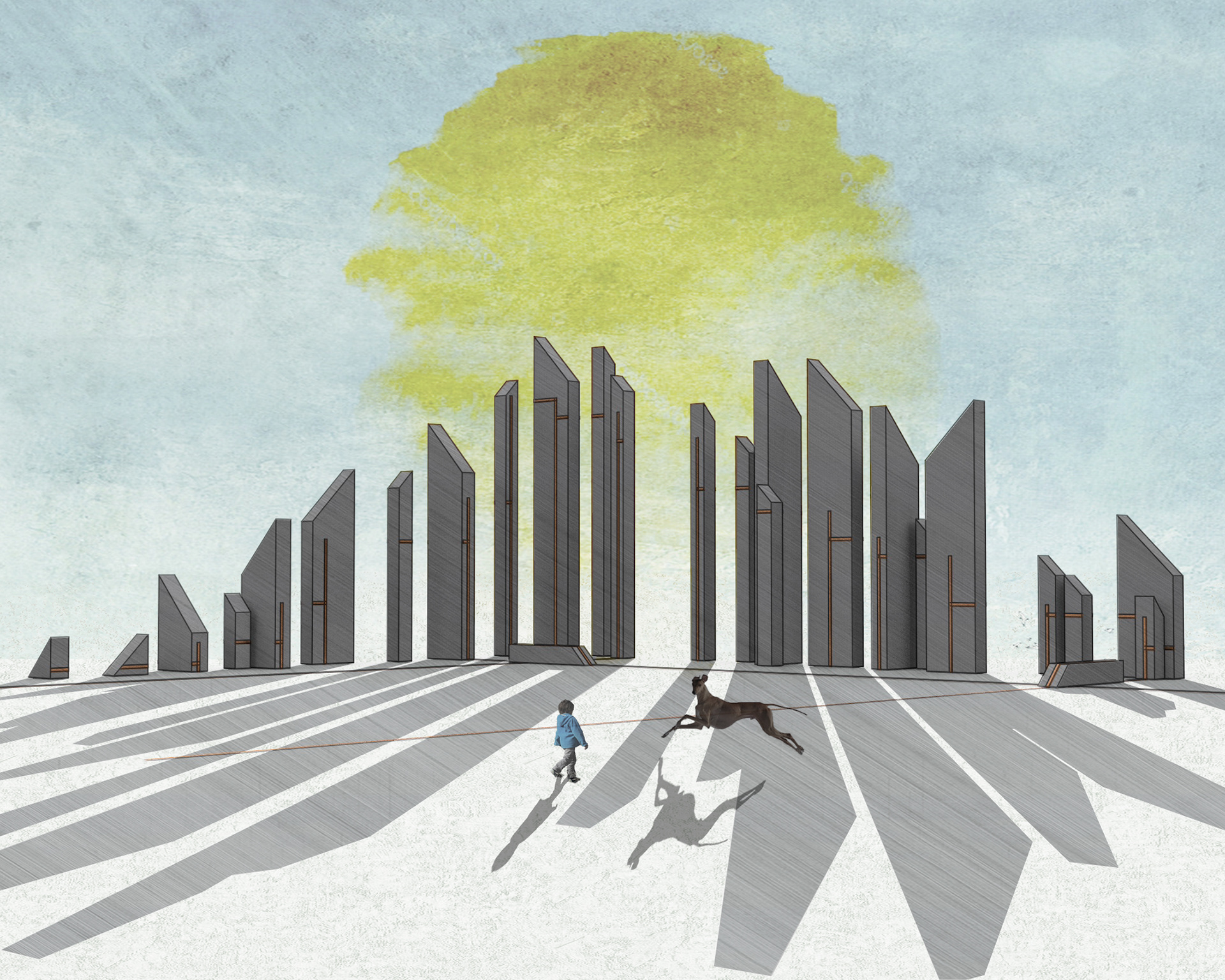
shadow garden render
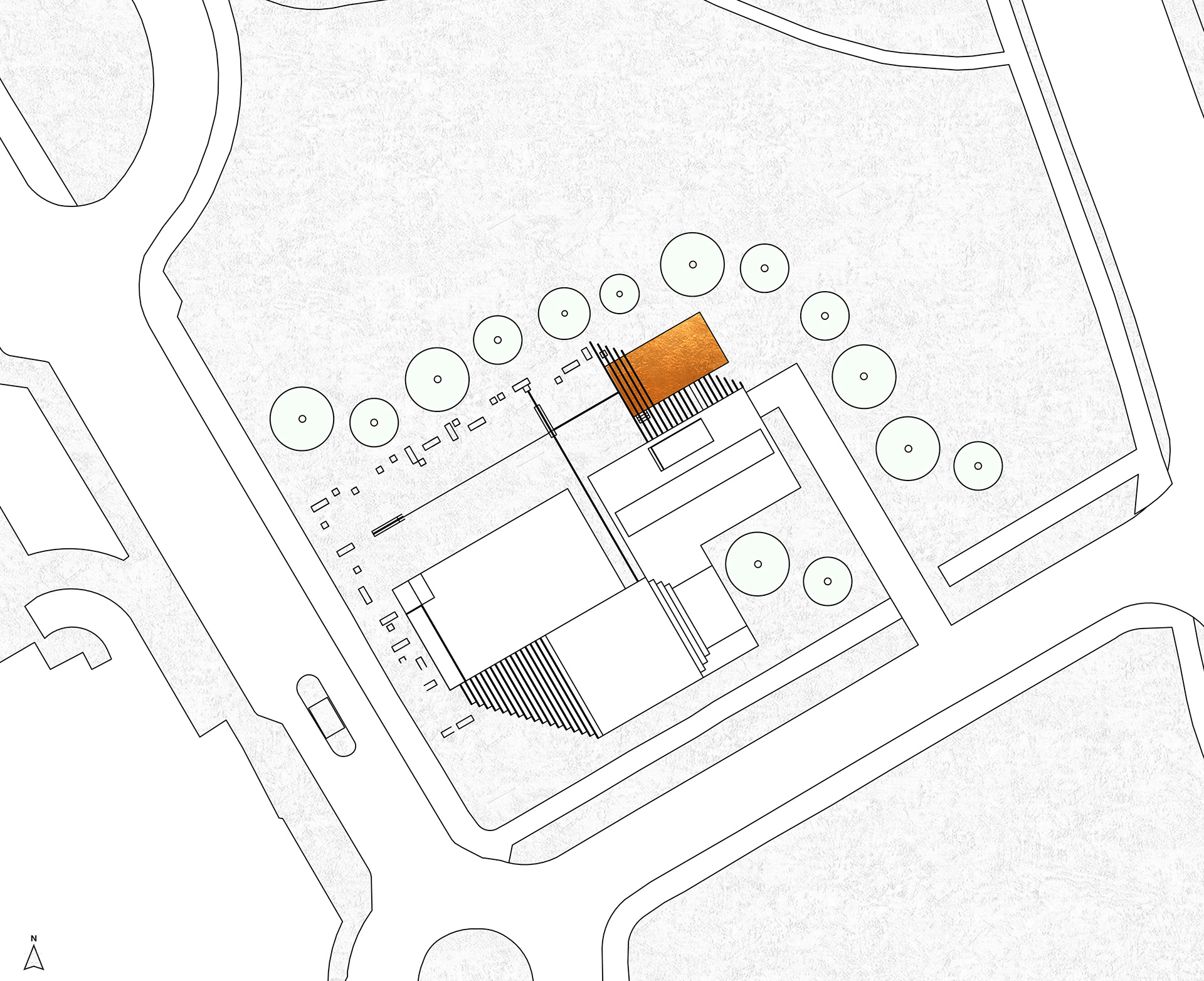
site plan
