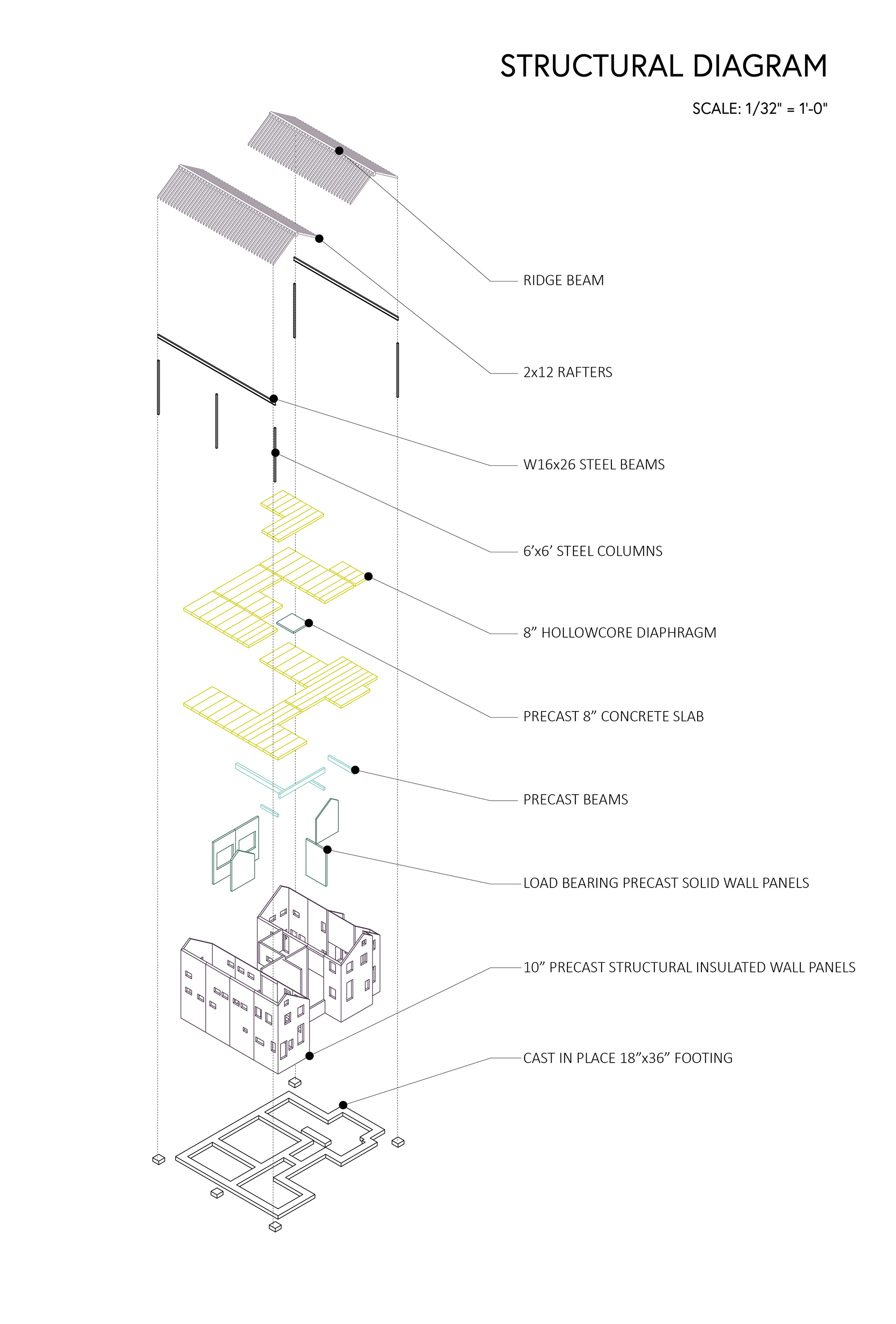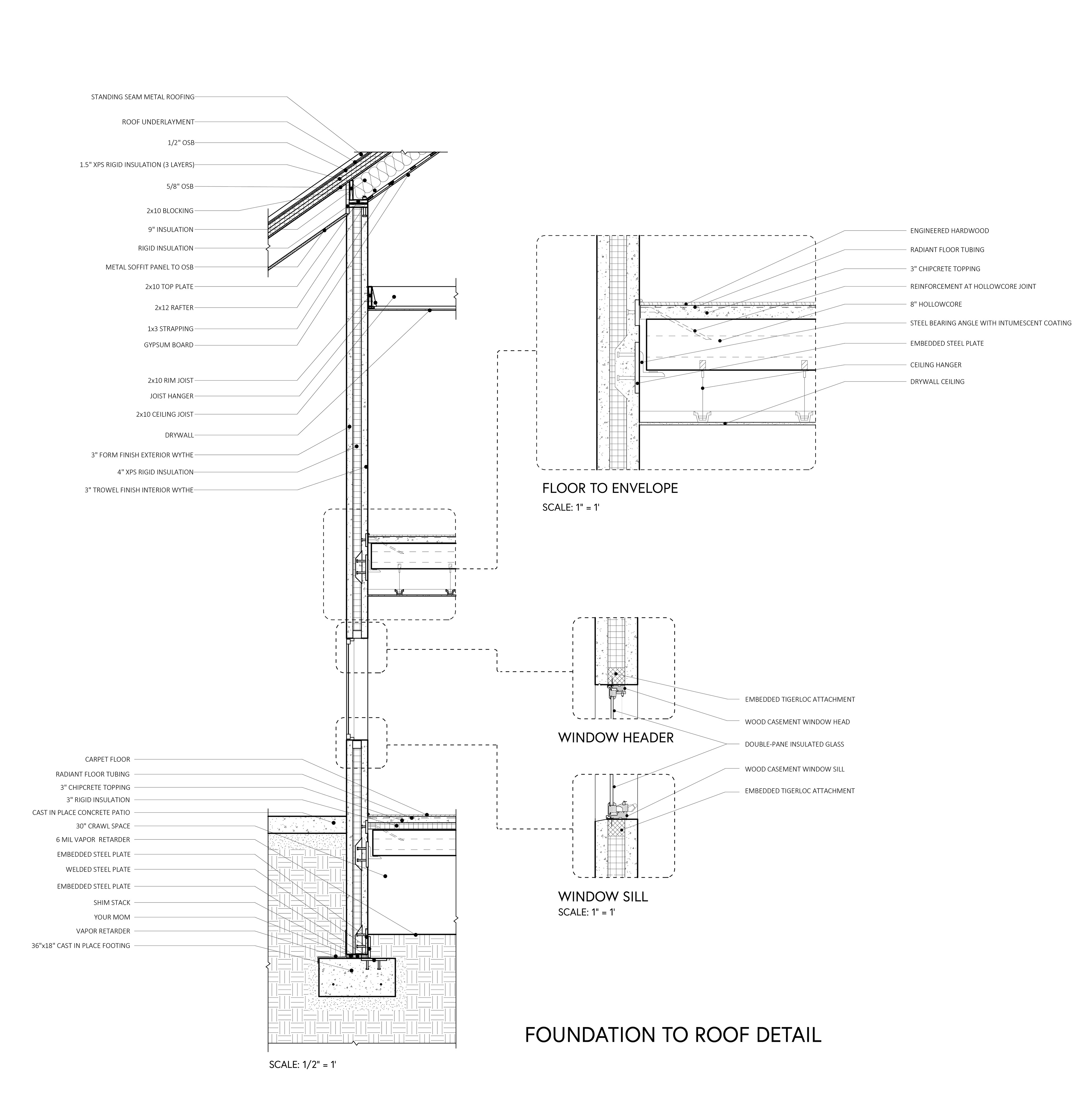Project Brief: Precast concrete multi-unit housing located in Anchorage, AK
Domesticity in the northern climate offers unique challenges and opportunities related to extreme weather and seasonal changes. Sacred North offers an architecture that provides a heightened perception of the natural ebbs and flows of life yet holds close those enduring aspects of home. In response to extended and variable periods of darkness and light, the architecture acts as both shelter from and provider of light, while also offering adaptable levels of privacy and intentional moments of visual access to the ever-changing natural environment.
At a subconscious level, the change of season is a means of keeping time: through the angle and duration of sunlight, the length and movement of shadows, accumulation and thawing of snow and ice, direction of wind, and changes in temperature. In the unique climate of the far north, does the perception of time seem to slow during the long spans of darkness in winter and light in summer? Does time subsequently expand in spring and fall when several hours of light are gained or lost each week? These unique climactic experiences were embraced in an effort to reinforce one's connection to time and place. Domestic space was conceived as being capable of becoming both a shelter from the extended periods of light in summer, as well as a giver of light during the long periods of darkness in winter.
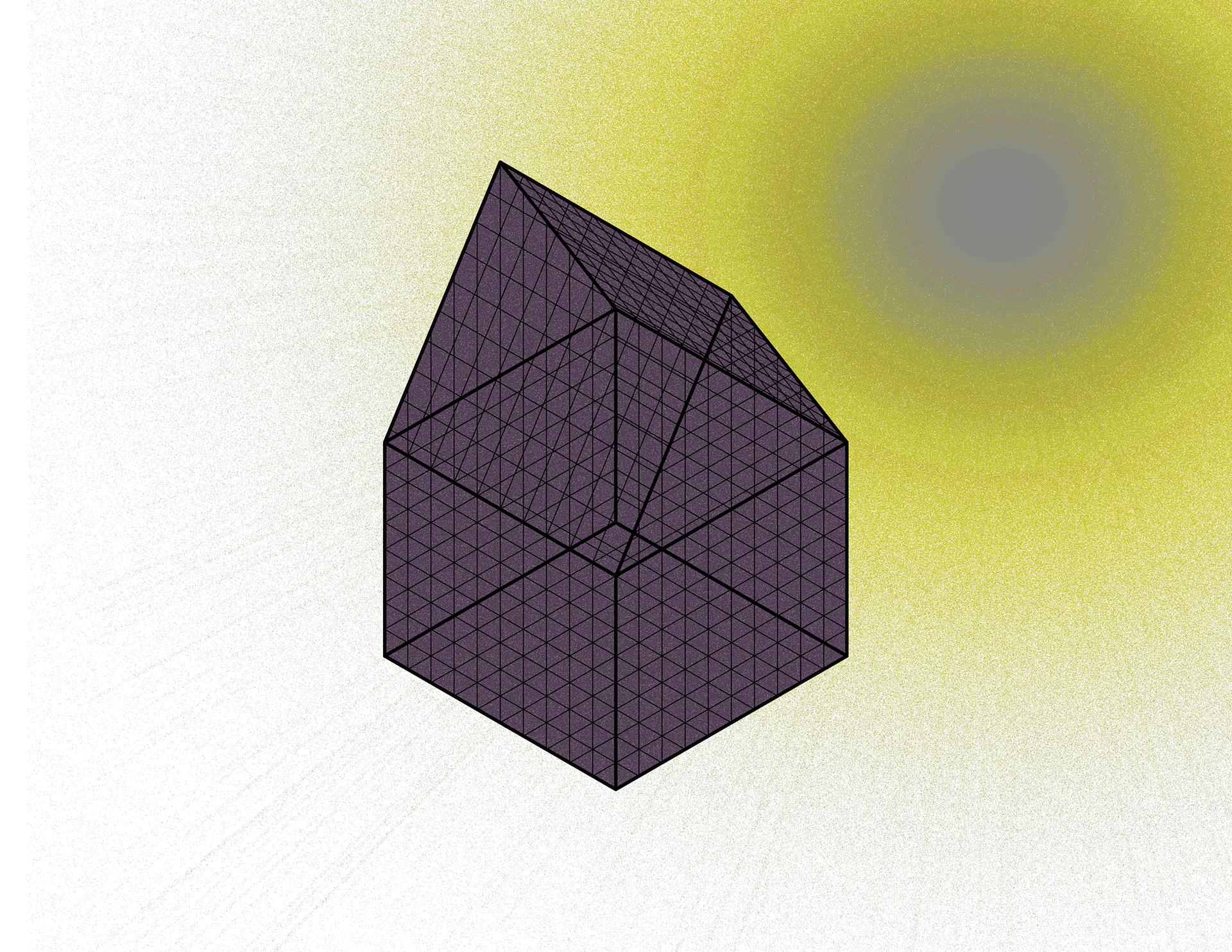
Initial concept drawing
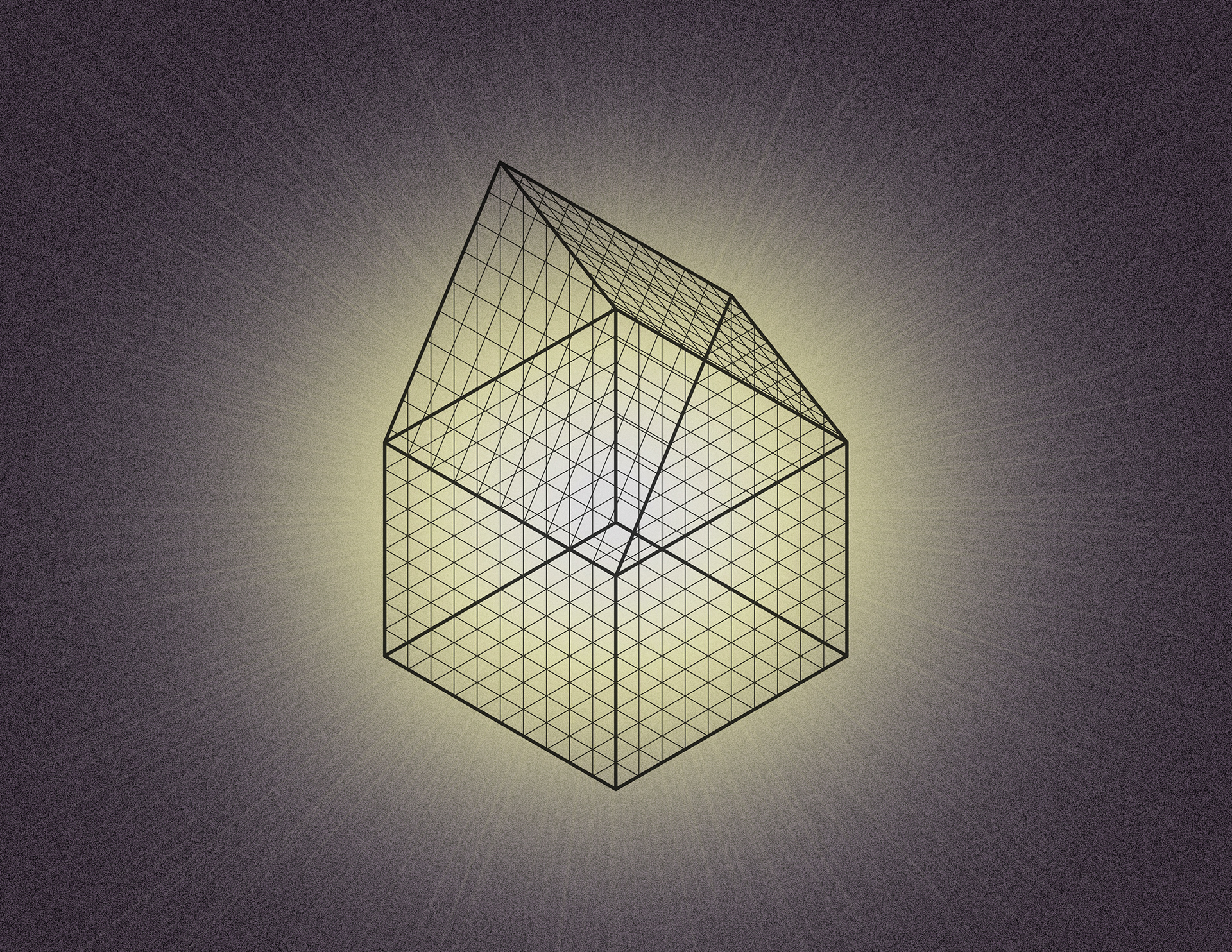
Initial concept drawing
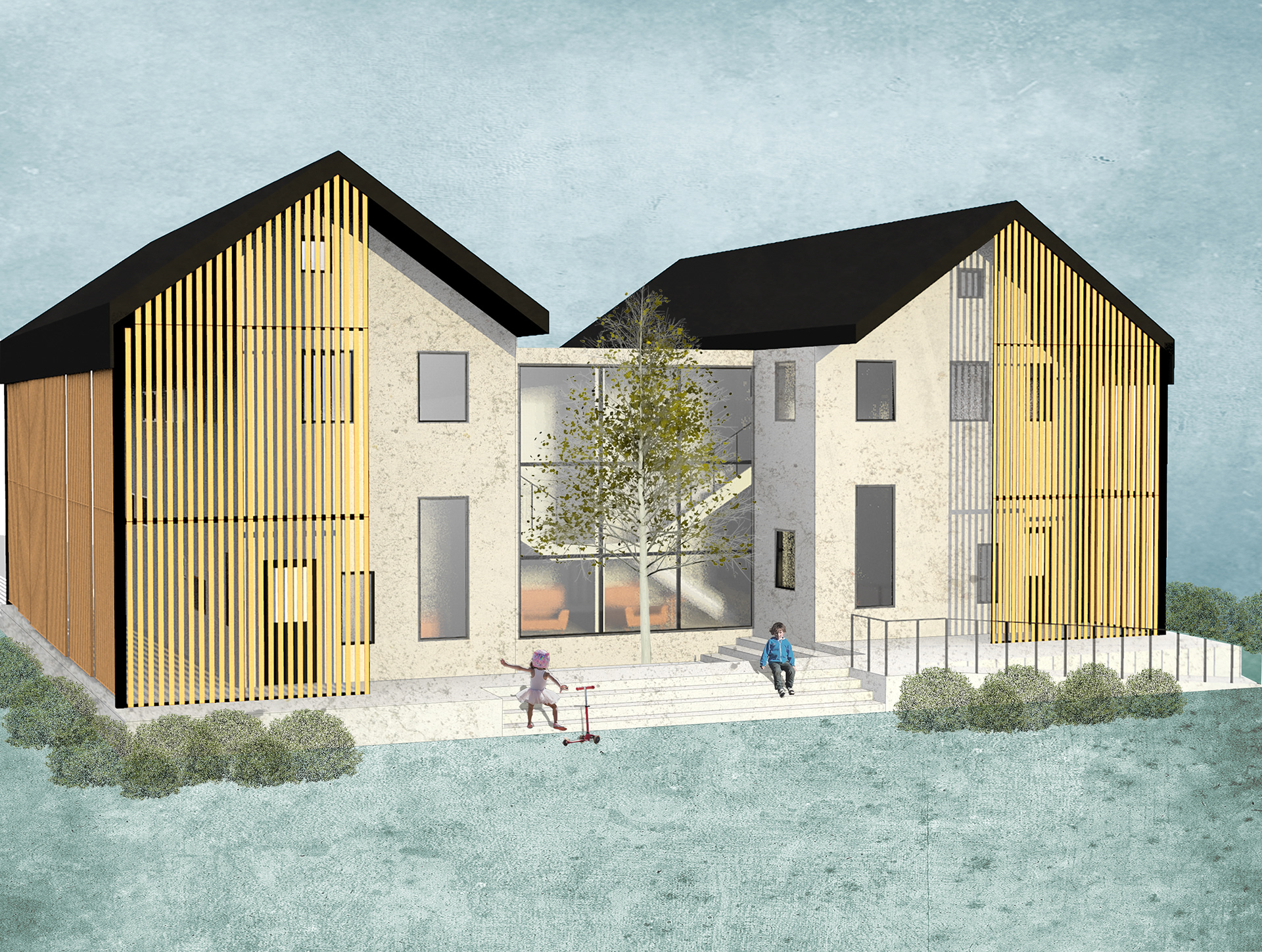
final render
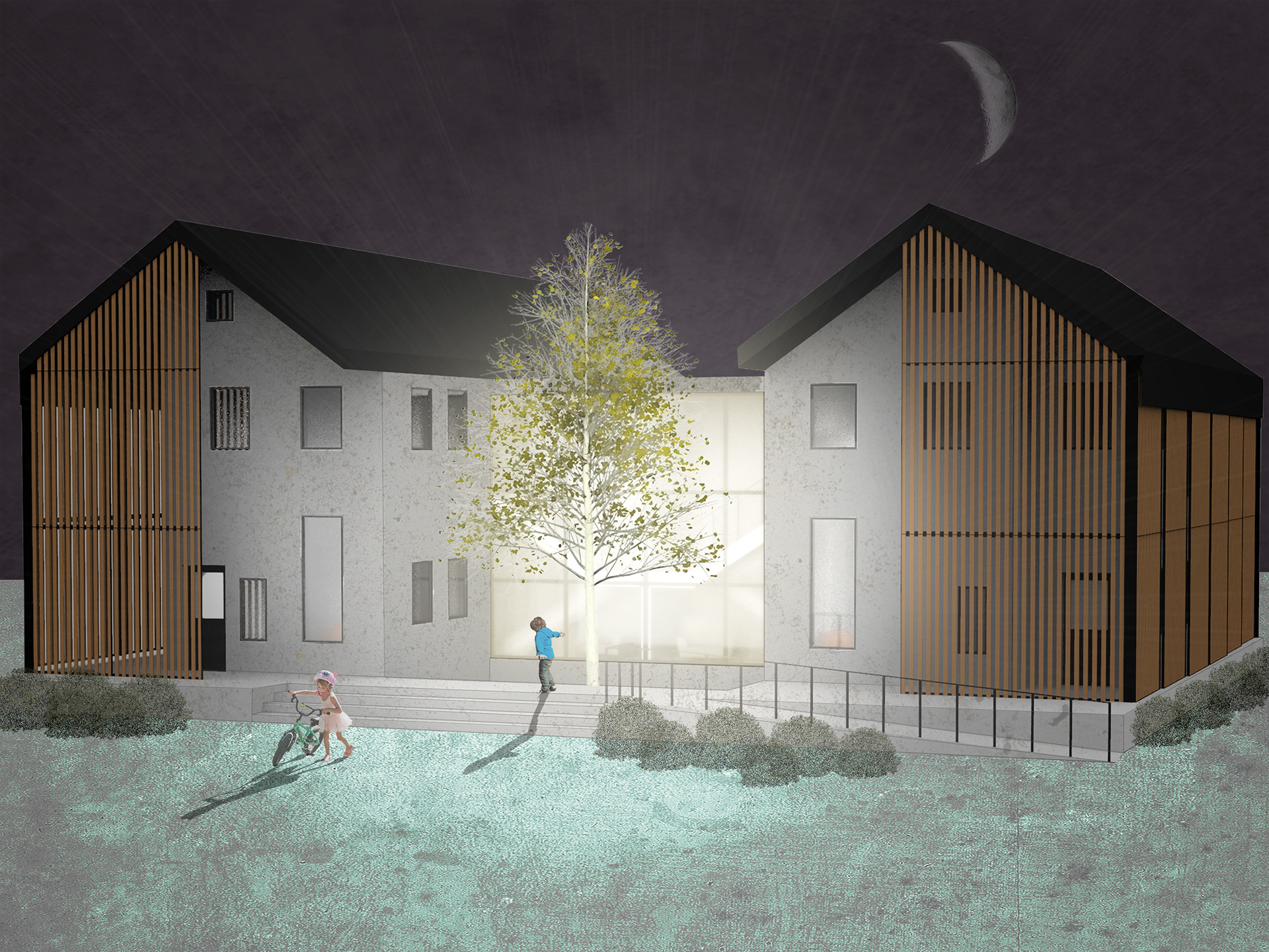
final render
Conceived as a flexible housing model that allows for a variety of unit sizes, the footprint of the building remains constant while the second level of the structure can expand or contract, depending on housing needs.
The unconnected side of each unit utilize exterior telescopic shutters that slide open or closed on an embedded track to allow for control of sunlight and privacy, depending on user needs and desires.
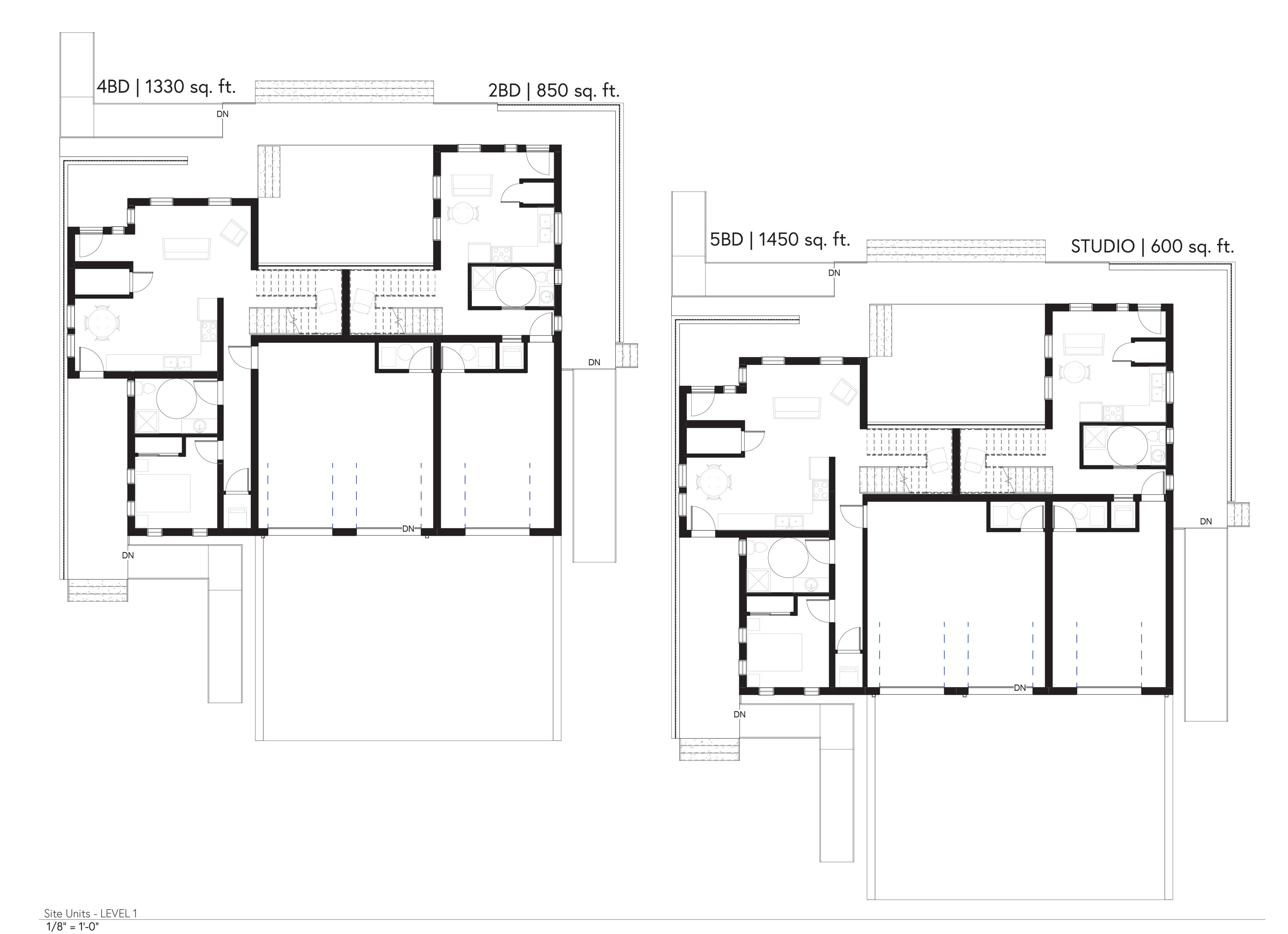
Level 1 floor plan options (drawing and image credit: Marta Jost)
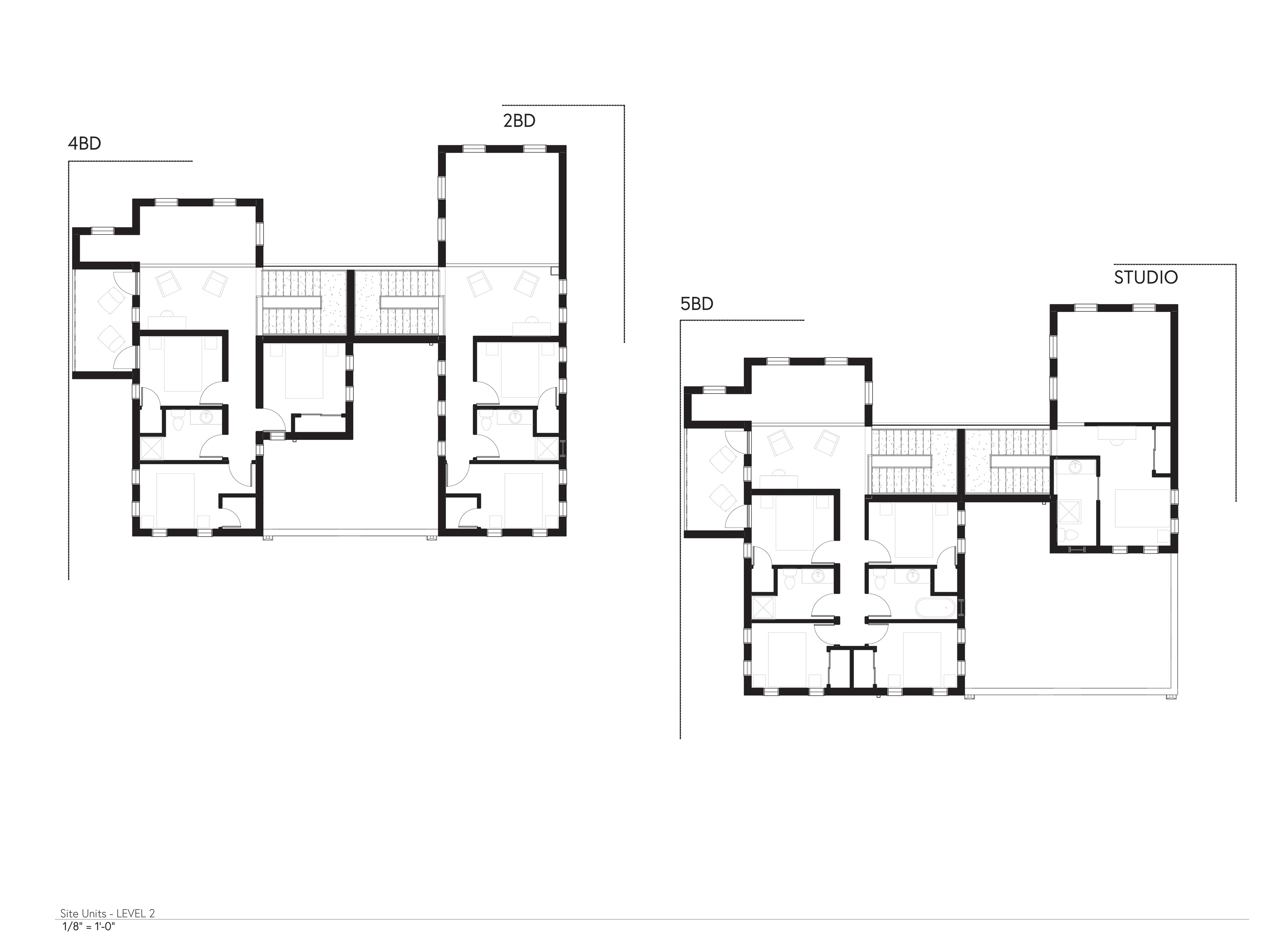
Level 2 floor plan options (drawing and image credit: Marta Jost)
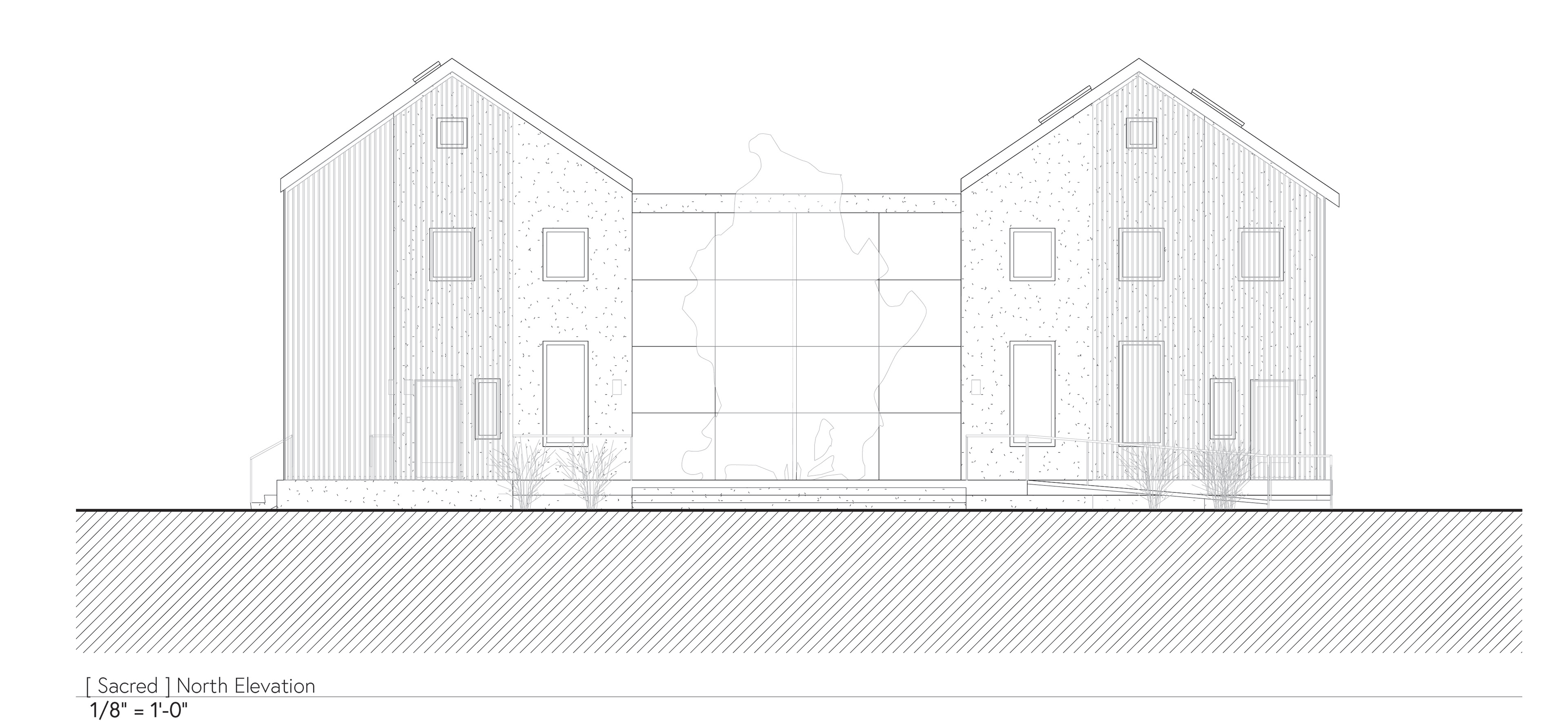
(Sacred) North Elevation (drawing and image credit: Marta Jost)
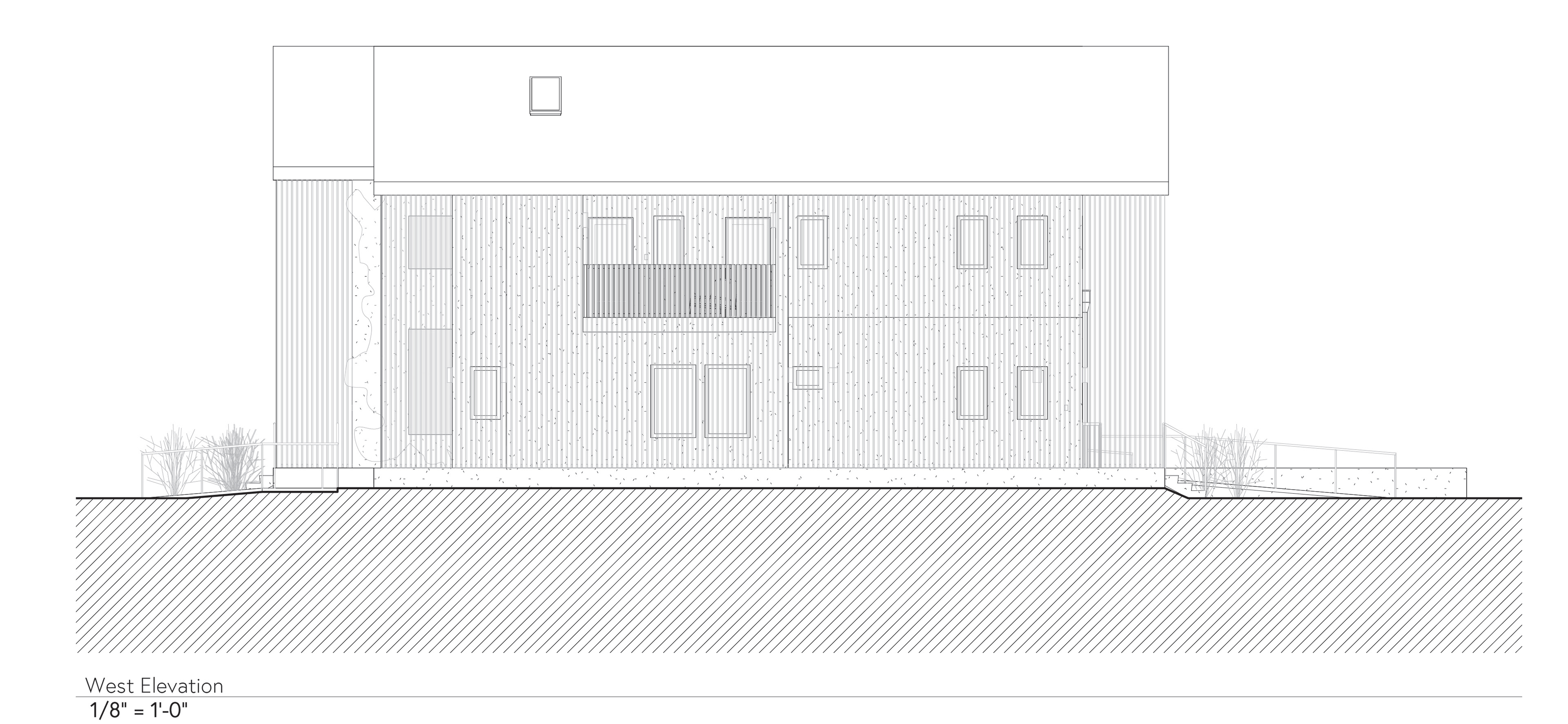
West Elevation (drawing and image credit: Marta Jost)

East/West Elevation Section (drawing and image credit: Marta Jost)
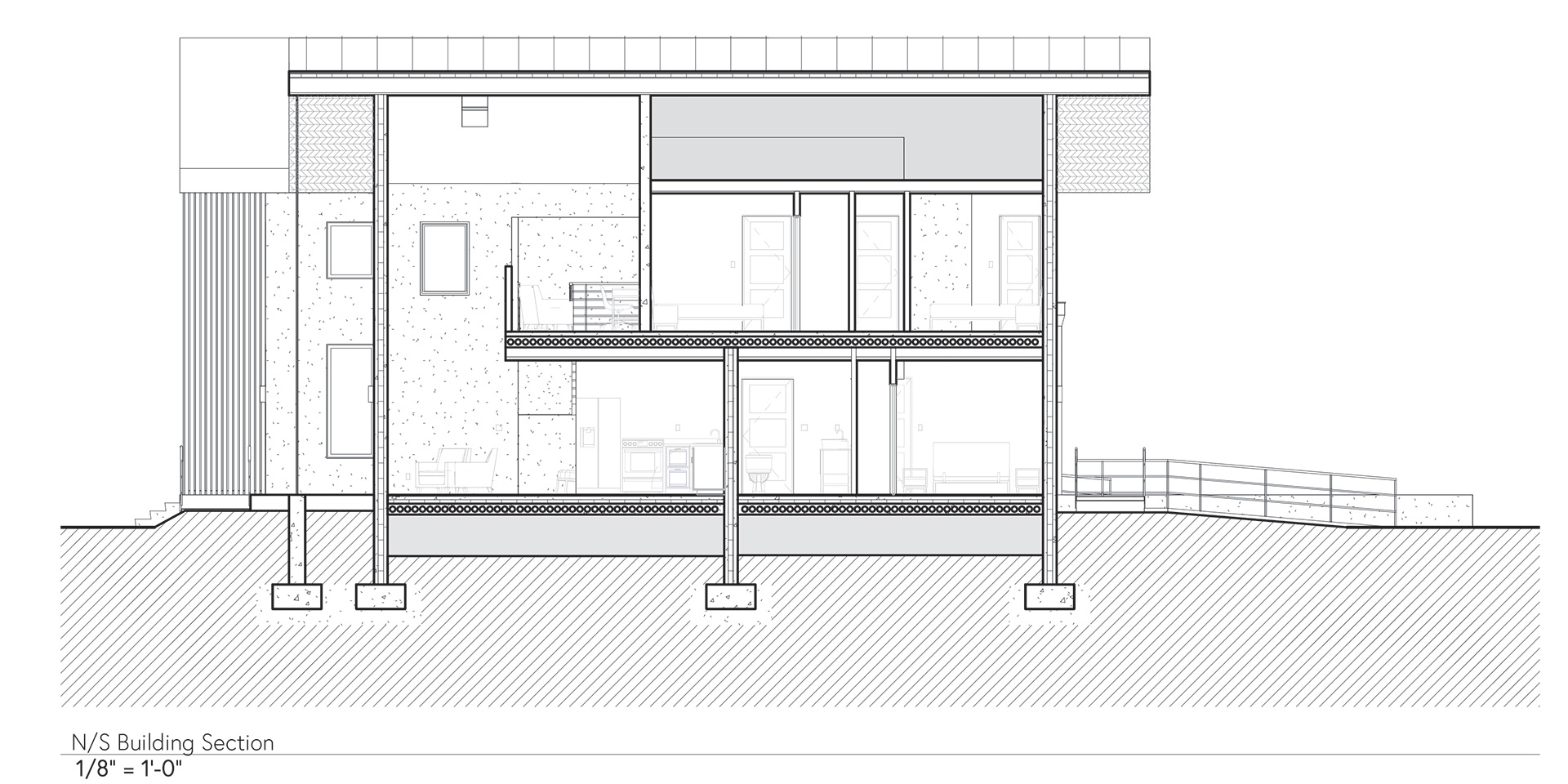
North/South Elevation Section (drawing and image credit: Marta Jost)
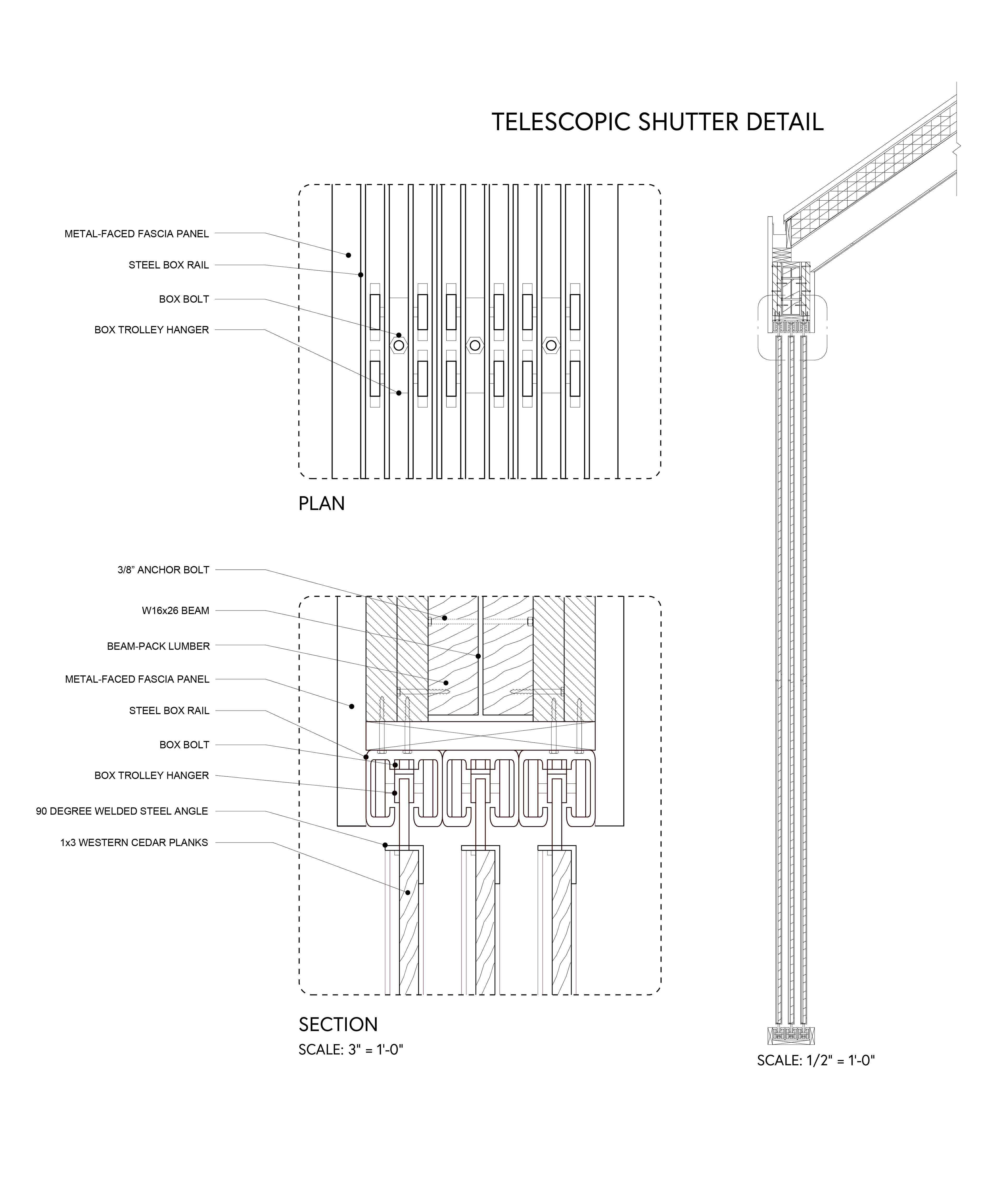
Telescopic shutter detail drawing
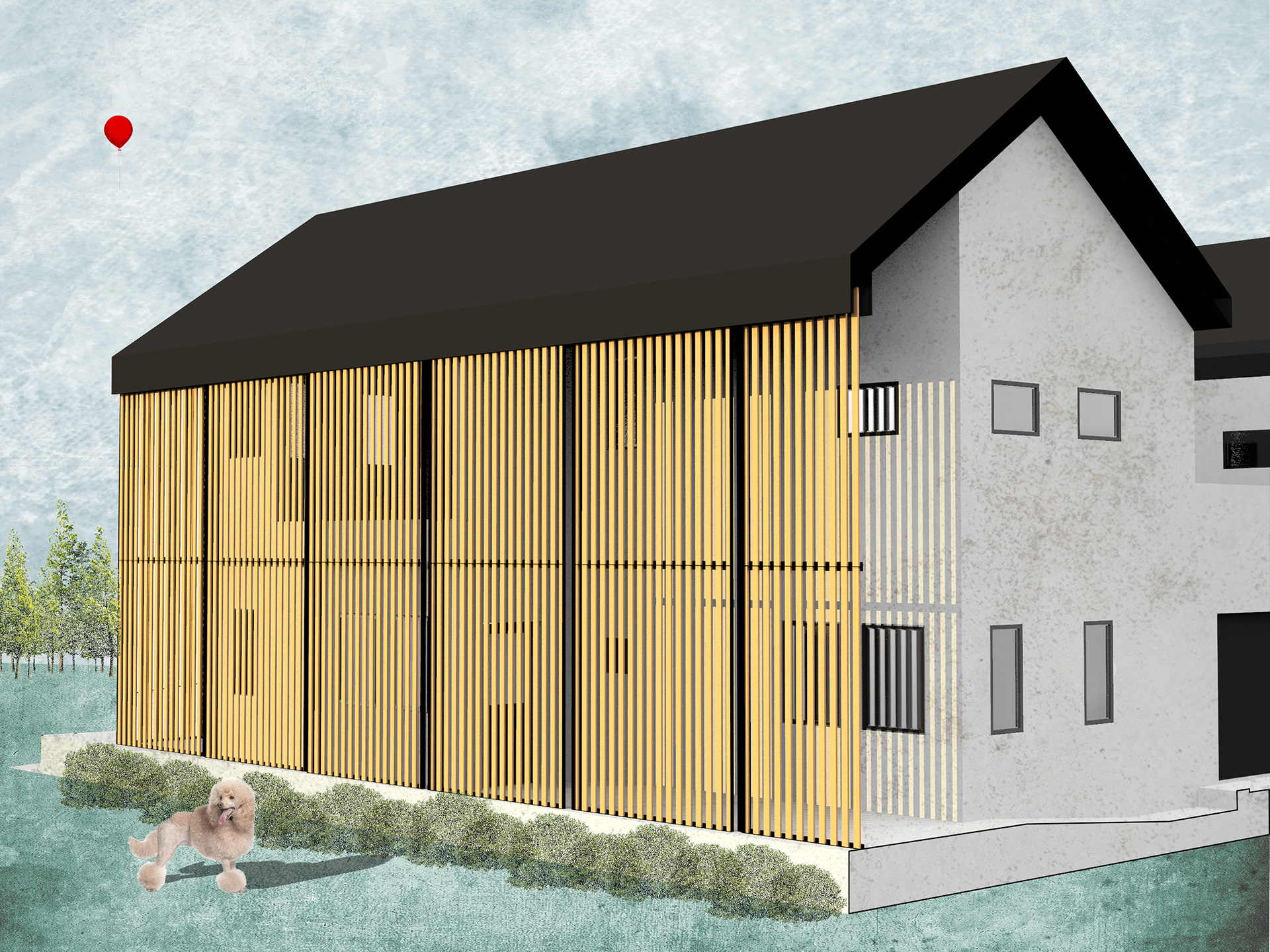
Perspective section illustrating the telescopic shutters in the "closed" position
